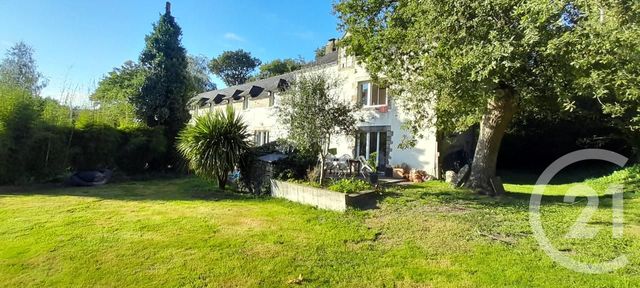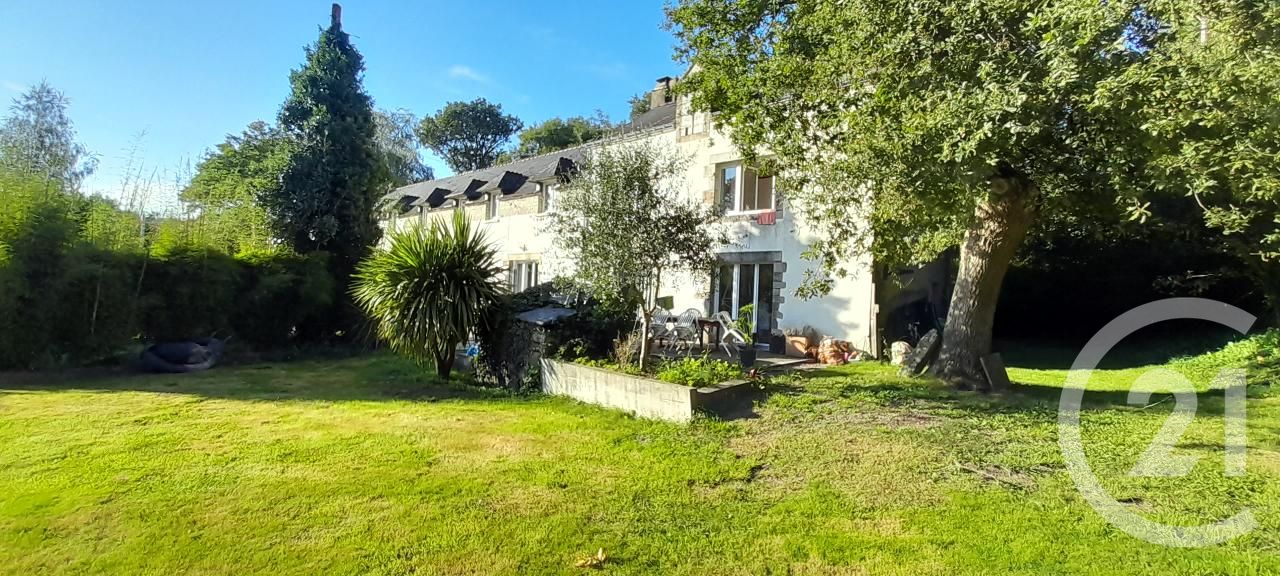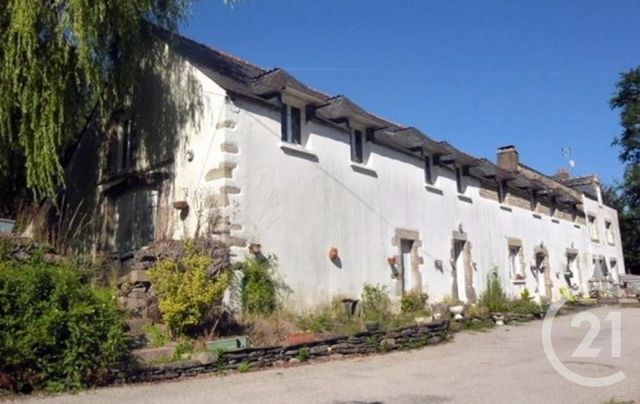Maison à vendre 7 pièces - 263,76 m2 ROCHEFORT EN TERRE - 56
320 000 €
- Honoraires charge acquéreur: 5 % TTC
- Prix hors honoraires: 304762€
-
 1/9
1/9 -
![Afficher la photo en grand maison à vendre - 7 pièces - 263.76 m2 - ROCHEFORT EN TERRE - 56 - BRETAGNE - Century 21 Amara Immobilier]() 2/9
2/9 -
![Afficher la photo en grand maison à vendre - 7 pièces - 263.76 m2 - ROCHEFORT EN TERRE - 56 - BRETAGNE - Century 21 Amara Immobilier]() 3/9
3/9 -
![Afficher la photo en grand maison à vendre - 7 pièces - 263.76 m2 - ROCHEFORT EN TERRE - 56 - BRETAGNE - Century 21 Amara Immobilier]() 4/9
4/9 -
![Afficher la photo en grand maison à vendre - 7 pièces - 263.76 m2 - ROCHEFORT EN TERRE - 56 - BRETAGNE - Century 21 Amara Immobilier]() 5/9
5/9 -
![Afficher la photo en grand maison à vendre - 7 pièces - 263.76 m2 - ROCHEFORT EN TERRE - 56 - BRETAGNE - Century 21 Amara Immobilier]() 6/9
6/9 -
![Afficher la photo en grand maison à vendre - 7 pièces - 263.76 m2 - ROCHEFORT EN TERRE - 56 - BRETAGNE - Century 21 Amara Immobilier]() + 37/9
+ 37/9 -
![Afficher la photo en grand maison à vendre - 7 pièces - 263.76 m2 - ROCHEFORT EN TERRE - 56 - BRETAGNE - Century 21 Amara Immobilier]() 8/9
8/9 -
![Afficher la photo en grand maison à vendre - 7 pièces - 263.76 m2 - ROCHEFORT EN TERRE - 56 - BRETAGNE - Century 21 Amara Immobilier]() 9/9
9/9

Description
Située à seulement 6 minutes en voiture de la gare de Malansac, elle est également proche des commodités telles que le Super U. Les familles apprécieront la proximité des écoles, dont l'école primaire publique Sylvain Pradeau à seulement 4 minutes à pied. Profitez de la nature avec plusieurs forêts environnantes ainsi que l'étang du Moulin-Neuf accessible en quelques minutes à pied.
Ne manquez pas cette opportunité unique d'acquérir une maison dans l'un des plus beaux villages pittoresque de France. Contactez-nous pour plus d'informations! Charming character house for sale in Rochefort-en-Terre, a picturesque village renowned for its authentic character and voted France's favourite village. With 6 spacious bedrooms and 3 bathrooms, one of which is a 20 m² whirlpool bath. You can also enjoy a living room of over 40 m² with a fireplace. This property is ideal for a large family or for entertaining friends. The house, with over 250 m² of living space, is in need of some refurbishment, but promises exceptional potential. This former annex of the château currently comprises 3 parts, two separate dwellings that could be made into one and a third part with the potential to renovate over 100 m² in addition to the current 264 m² of living space, for example to develop an accommodation business. This south-facing house is set in 3035 m² of land.
Located just 6 minutes' drive from Malansac station, it is also close to amenities such as the Super U supermarket. Families will appreciate the proximity of schools, with the Sylvain Pradeau state primary school just a 4-minute walk away. Make the most of the natural surroundings, with several forests nearby and the Moulin-Neuf pond just a few minutes' walk away.
Don't miss this unique opportunity to acquire a home in one of France's most beautiful and picturesque villages. Contact us for more information!
Localisation
Afficher sur la carte :
Vue globale
- Surface totale : 411,8 m2
- Surface habitable : 263,8 m2
- Surface terrain : 3 035 m2
-
Nombre de pièces : 7
- Entrée (10,0 m2)
- Séjour (27 m2)
- Cuisine (27,1 m2)
- Salle de bains (18,3 m2)
- WC (1,6 m2)
- WC (1,6 m2)
- WC (0,9 m2)
- WC (1,1 m2)
- Chambre (11,0 m2)
- Chambre (16,7 m2)
- Chambre (23 m2)
- Chambre (15,3 m2)
- Chambre (12,4 m2)
- Chambre (13,9 m2)
- Salle d'eau (2,6 m2)
- Salle d'eau (2,3 m2)
- Dégagement (2,8 m2)
- Douche (1,1 m2)
- Buanderie (9,9 m2)
- Dégagement (3,9 m2)
- couloir (2,7 m2)
- Cuisine 2 (14,2 m2)
- Debarras (2,5 m2)
- salon/séjour (39,4 m2)
- combles (41 m2)
- garage (39 m2)
- Grenier (68,3 m2)
Équipements
Les plus
Général
- Chauffage : Individuel électrique electricité et poêle à bois
- Cheminée, double vitrage, poutres
À savoir
- Travaux récents : Année rénovation: 2000
Les performances énergétiques
Date du DPE : 31/10/2024








